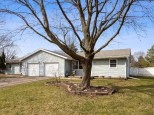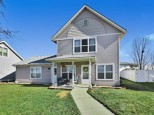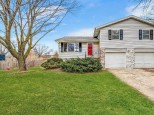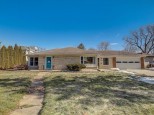WI > Dane > Sun Prairie > 416 Wilson Street
Property Description for 416 Wilson Street, Sun Prairie, WI 53590
Near Downtown Sun Prairie Charmer, 4 bedroom, 3 bathroom, waiting for a new owner to carry on the tradition. This property includes the sale of 2 lots - one parcel with the house and single stall garage, one parcel includes the lot next door that has a 2 stall garage - a perfect place for extra storage or to spread out. Charming covered front porch. Home Warranty Included. Must take a look to explore the possibilities of this unique property! Furnace and heater new in 2022. Square footage and measurements are approximate, measure to verify. Sellers are open to separate offers on the house or lot, house and lot do not need to be sold together.
- Finished Square Feet: 1,849
- Finished Above Ground Square Feet: 1,246
- Waterfront:
- Building Type: 2 story
- Subdivision:
- County: Dane
- Lot Acres: 0.23
- Elementary School: Northside
- Middle School: Call School District
- High School: Sun Prairie
- Property Type: Single Family
- Estimated Age: 1900
- Garage: 3 car
- Basement: Full, Partially finished
- Style: Victorian
- MLS #: 1964608
- Taxes: $5,171
- Master Bedroom: 13x9
- Bedroom #2: 16x11
- Bedroom #3: 14x12
- Bedroom #4: 9x16
- Kitchen: 14x11
- Living/Grt Rm: 16x16
- Rec Room: 9x15
- DenOffice: 10x15
- Laundry:
- Dining Area: 8x14




































